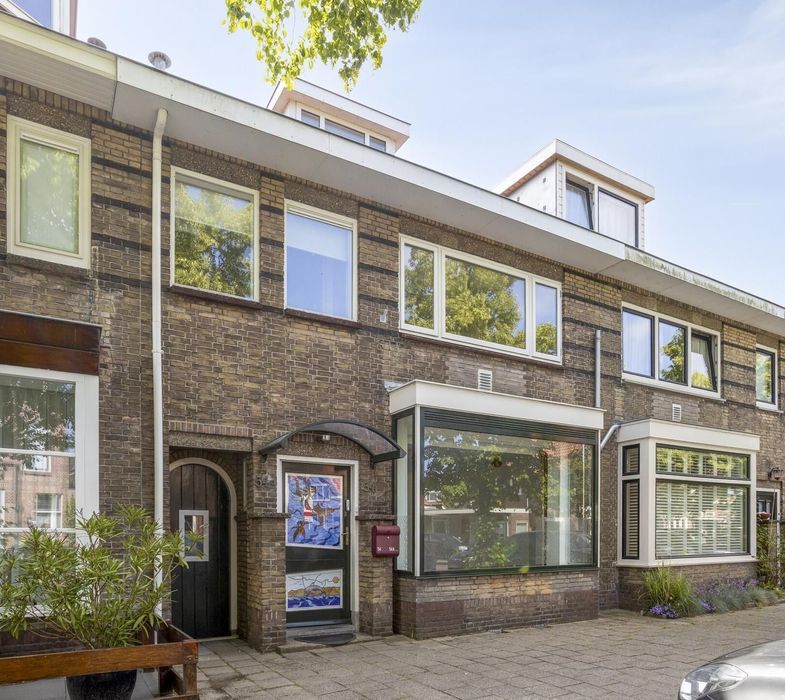
WassenaarOostdorperweg 54

View 39 photos

View 39 photos

View 39 photos
Interested?
Contact our office. We would love to provide you with more information or schedule viewing.
Description
Details
- Asking price
- € 549.000 k.k.
- Status
- Available
- Acceptance
- In consultation
- Address
- Oostdorperweg 54
- Zipcode
- 2242 NL
- City
- Wassenaar
Acceptance
Build
- House type
- Single family, Terraced house
- Build type
- Existing
- Build year
- 1928
- Maintenance inside
- Good
- Maintenance outside
- Good
Surface and volume
- Living surface
- ca. 149m²
- Plot surface
- ca. 209m²
- Volume
- ca. 528m³
Layout
- Rooms
- 5
- Bedrooms
- 3
- Bathrooms
- 2
- Number of floors
- 3
Energy
- Energy label
- E
- Hot water
- Central heating
- Heating
- Central heating
- Furnace
- Nefit (2010, Combined furnace, Owned)
Exterior areas
- Location
- In town center, In residental area, Clear view
- Garden
- Backyard
- Backyard
- Southeast, 129m², 645×2000cm
- Shed
- Free standing, wood
- Shed facilities
- electricity, water
Location
Street view
Map view
5 min
10 min
15 min
Travel time
Points of interest
Calculate your travel time
Choose your transportation
Maximum travel time
5 min.
10 min.
15 min.
Travel moment
Slow hours
Rush hours
Show results
Points of interest
Indicate which points of interest you want to show on the map.
Choose your points of interest
School
Doctor
Pharmacy
Restaurant
Gym
Transportation
Supermarket
Hospital
Church
Dentist
Cinema
Barber
Show results
Floor plans
nterested? Please contact our office.
We would love to tell you more about what we can do for you.
Prefer telephone contact?
You can reach us from Monday to Friday from 9:00 AM to 5:00 PM on

















































 English
English
 Nederlands
Nederlands